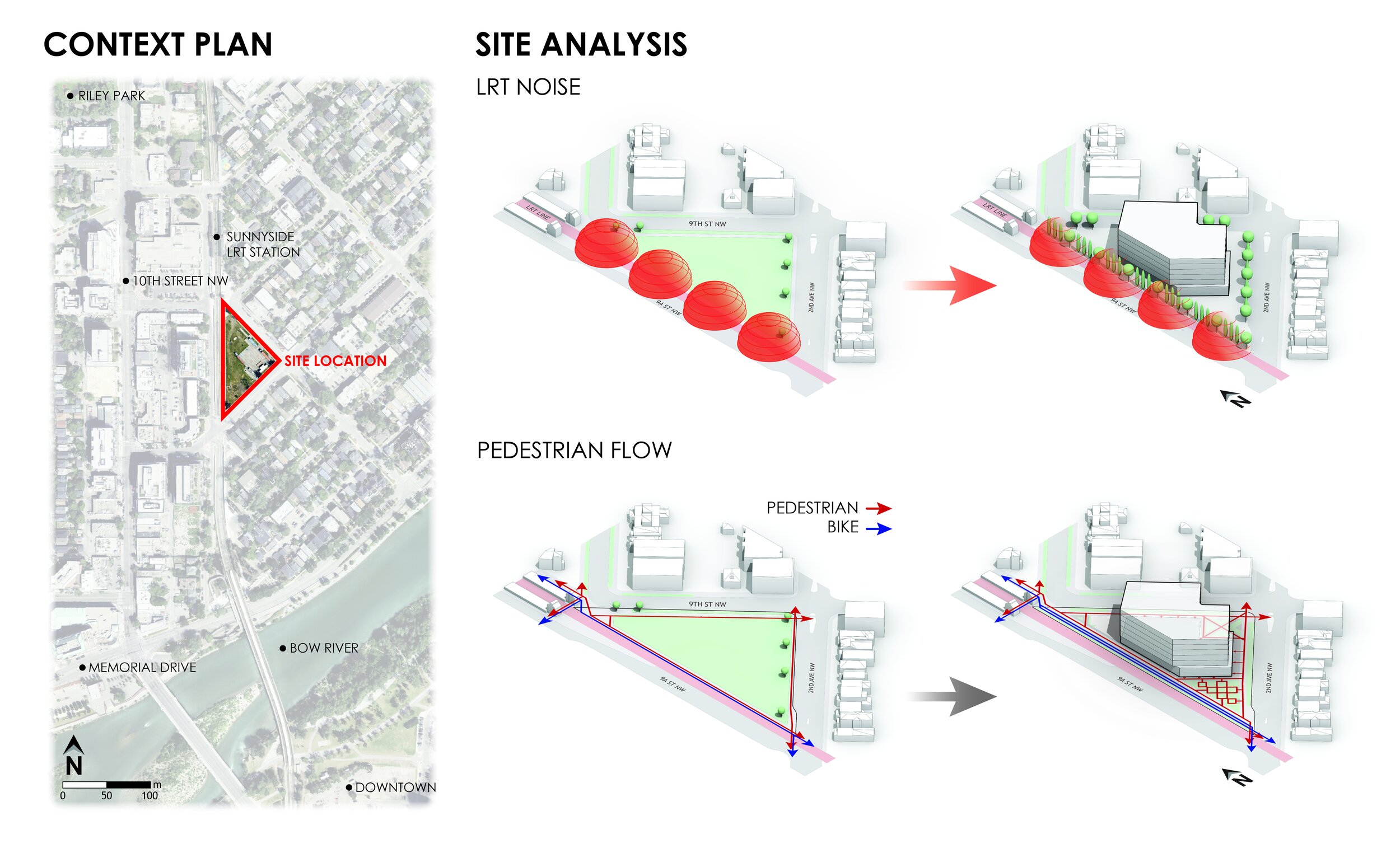SUNNYSIDE SITE PLAN
Redevelopment proposal for an existing site in Calgary, Alberta.
Proposal elements include
1 - Mixed use building with 50% site coverage and a floor area ratio (FAR) of 3. Maximum building height of 20 meters.
2 - Develop ‘good streets’ by working with building setbacks, streetscape elements and building orientation.
3 - Parking must include two accessible parking sites along with a loading dock for the building.






